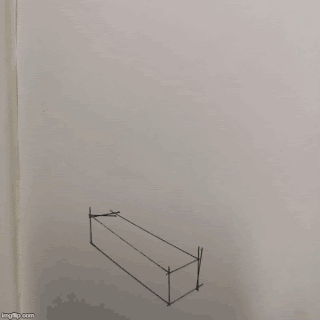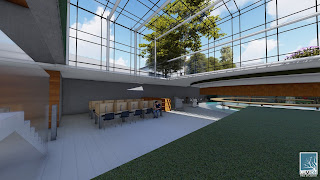Week5 -Hero and Detail shots
My selected Hero shots:
My selected Detail shots:
 |
| observation deck through the elevator on the upper floor |
 |
| workshop for bernabei |
 |
| office for bernabei and its reception |
 |
| main spiral stair for upper floor |
 |
| main stair for a lower floor(off-white) |

ground floor showroom garden
view of the showroom and upper floor
 |
| garden and showroom |
Description
The upper floor is designed for Bernabeifreeman whose products are in a mostly organic and fluid style. hence the interior of the upper floor is designed to have the same sense of feeling. the use of different wooden and strange structure shows the industrial design made by tradition nature materials. on the other side, the showroom of BernabeiFreeman product mainly use the simple line and style.
the underground floor design aims to similar like off white culture. hence, i used much different stone used in urban development. moreover, i created more rooms for off white because they always have many clients.
i also created the ground floor for exhibition and marketing where have a small garden and parametric view of the sea. the building is to create a multifunctional place for guests and customers to have fun and know the culture of both companies.












评论
发表评论