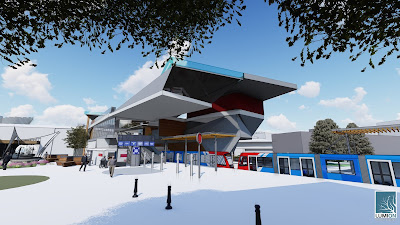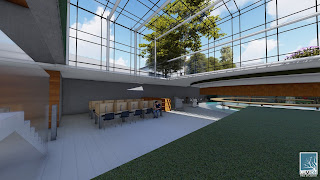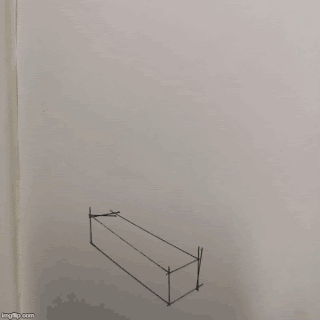Week 12- Exp 2 Final Submission, The bridge

Theory The ‘campus’ is a phenomenon of increasing relevance to modern urban planning. In Europe, universities are reconsidering their position in society and taking on extensive reorganisations and expansions of their physical structures. The postwar university campus as an isolated community of scholars is subject to thorough revision. In Asia, on the other hand, new campus-style universities are shooting up like mushrooms. Global companies build campus-style factory sites for their international headquarters or for their research-and-development departments. The controversy over the desirability o...



