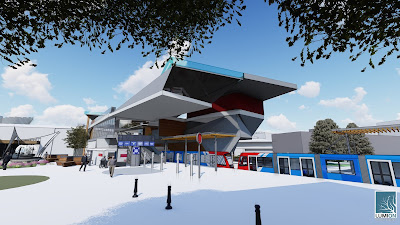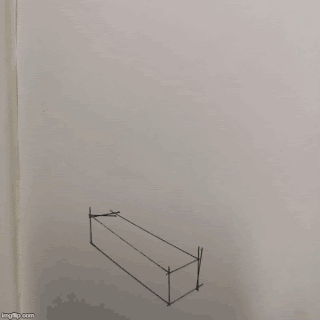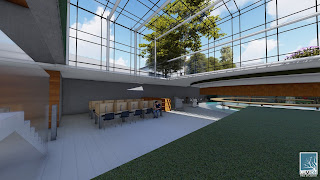Week 12- Exp 2 Final Submission, The bridge
Theory
The ‘campus’ is a phenomenon of increasing relevance to modern urban planning. In Europe, universities are reconsidering their position in society and taking on extensive reorganisations and expansions of their physical structures. The postwar university campus as an isolated community of scholars is subject to thorough revision. In Asia, on the other hand, new campus-style universities are shooting up like mushrooms. Global companies build campus-style factory sites for their international headquarters or for their research-and-development departments. The controversy over the desirability of openness and interaction with the urban environment versus the increasing popularity of the ‘gated community’ and restricted access, demonstrates the need for a radical debate on the shape and the position of the campus in relationship to its context.
Inner-city Campus renovation -connecting UNSW campus to Kingsford and urban culture
Designing space for citizens and students, enhancing the connection of UNSW and surrounding distinct. The bridge should have more function for different people to use and attract visitors to come.
,
The ground floor will mediate between the city and the UNSW campus and will be primarily dedicated to public functions and gallery. The bridge
I propose extending the gardens to the Kingsford residents and campus students, where the urban culture can be mix with campus culture. Also, both side can enjoy the green on the top floor and have different activities to have fun.
Still Images
The contemporary bridge isn't only a department of built environment faculty but also is a bridge between urban people and students. First, it is a traffic center of Kingsford which has a light rail station and bus station.
Hero Shot
The Design wraps around the Square House and was set to be a bridge above the Anzac Parade.
Indoor Computer labs & Meeting rooms for student and staff
These places are set behind the main path of the bridge, these facilities can be used by residents of Kingsford more at the spare time.
Underground Library & Children's playground
The underground library is designed for Kingsford residents after research the library in Kingsford. Space is huge and can accommodate more people to use instead of the students and tutors and it is comfortable for activities to take place visually and physically.
View from the Station square& Coffee shop
The station square also is a part of the bridge which provides spaces for activities and rest place.
View from another side of Anzac parade
The bridge is convenient for different directions and it includes much interior space for people to have fun.
View from the Square house side
Activities can be seen through the softwood screening, yet providing enough privacy for study.
Outdoor Gallery
One gallery has been put behind the station because there will be more people to see the exhibition.
Also, the bridge has enough facilities for the faculty of built environment students uses.
underground studio
Lecture Theatre & Rest Area
Open terrace and bicycle path for Student & Kingsford resident

garden in the campus
plan
texture used
lecture outside
Animation
Link to Lumion Environments& Sketchup Model
https://drive.google.com/open?id=12YqpP8C8fjjzeLq2mV9zSb1SRc9CNx2-




























评论
发表评论